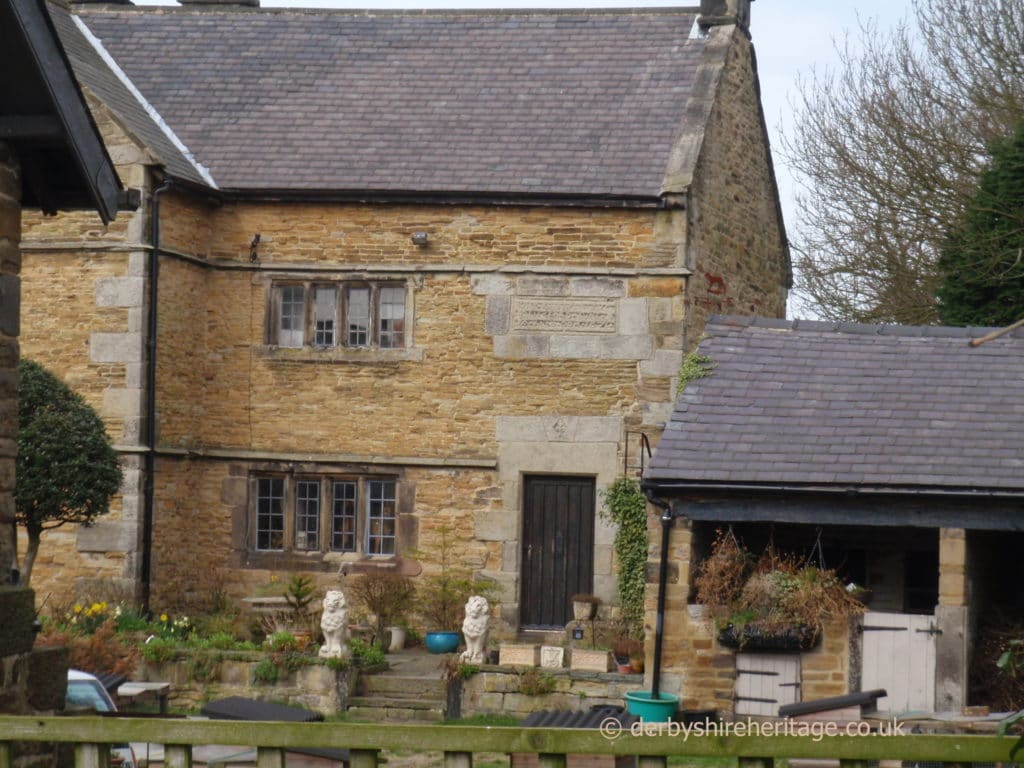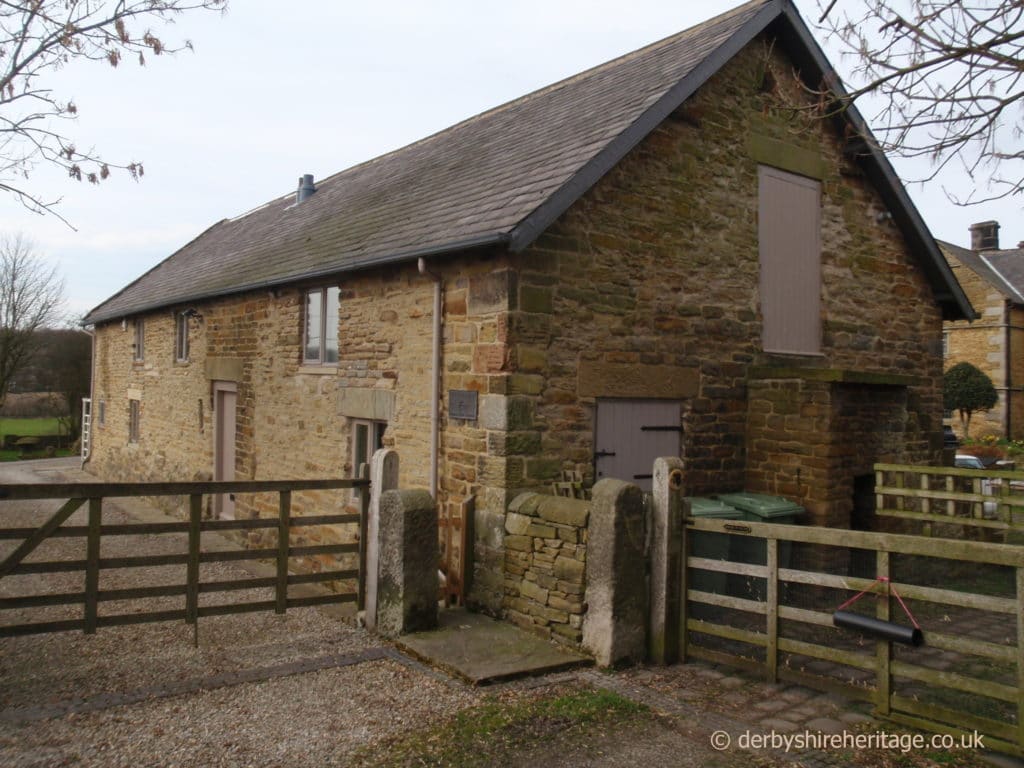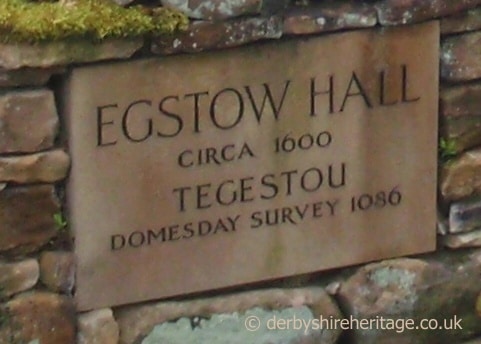Egstow Hall was in the 1086 Domesday survey when “Tegestou” was first recorded and the later reference to a “Stephen de Eggestowa’ in the Calendar of Fines of 1226. In the Derbyshire Archaeological journal of 1880, it is suggested that “Egga” was a personal name of Anglo Saxon origin.
Egstow Hall was built in 1669 and stands largely in its original splendour when Hercules Brailsford resided there as his will testifies, until he died in 1671. As it had not been “improved” over the years it is representative of Derbyshire’s vernacular architecture during the period of the “Great rebuild” of the 16th and 17th centuries.
The hall has a great architectural history of 300 years, starting with Hercules Brailsford and his sons until 1958 when the last tenant was a Mr W. Stone of Hill House Farm, Wingerworth. From then it was left to deteriorate until the present owners faithfully restored it to some of its former splendour.
The most impressive of the farm buildings is the cruck barn, which is 20 ft in width and over 60 ft in length; it has three sets of great oak crucks remaining. It is thought that this barn could well have been the home of the first Anglian leader who settled here before the Norman Conquest. ref 11

Egstow Hall Old Tupton

Egstow Hall cruck barn

EGSTOW HALL in Historic England and British Listed Buildings
List Entry Summary
This building is listed under the Planning (Listed Buildings and Conservation Areas) Act 1990 as amended for its special architectural or historic interest.
Name: EGSTOW HALL
List entry Number: 1159005
Location
EGSTOW HALL, BRASSINGTON LANE
The building may lie within the boundary of more than one authority.
County: Derbyshire
District: North East Derbyshire
District Type: District Authority
Parish: Tupton
Grade: II
Date first listed: 31-Jan-1967
Details
SK 36 NE PARISH OF TUPTON BRASSINGTON LANE 1/79 (West Side) Egstow Hall GV II
House. 1671 with minor C19 and C20 restoration. Coursed sandstone rubble. Large gritstone quoins. Sandstone dressings. Continuous moulded stringcourses to first and second storeys. Slate roofs with stone ridges. Moulded stone copings and kneelers to gables. Stone gable end and ridge stacks. Two bays, T plan, two storeys plus attics. Chamfered quoired doorcase to east, with two lintels, that above with fleur de lys type pattern on raised keystone. To west, 4-light recessed and chamfered mullion window. Similar beyond to west in advanced cross- wing. Above, two similar windows. Over door, large stone plaque inscribed ‘Built by Archelaus Brailsford June … Anno Dom 1671’. Above, in western gable, 3-light recessed and chamfered mullion window with stringcourse over. Plaque in gable above inscribed ‘MJH 1969’. West elevation has outline in masonry of former two storey porch. Recessed and chamfered mullion window with hoods either side and above. Gabled stair turret to rear. Interior – newel staircase with original oak boards from first floor upwards. Segmental arched doorcase to ground floor. Large double corbelled fireplace with decorated lintel to dining room. Similar, smaller fireplace to kitchen.
Listing NGR: SK3907365008
ref 12,13
